blog
Ms. Thuy’s House Project: An Architectural Masterpiece Inspired by Terraced Rice Fields 2024
Looking for Inspiration for Your Dream Home? Discover the Unique Design of Ms. Thuy’s House by KAS Construction
Project Overview
Land Area: 475m²
Number of Floors: 3 floors + rooftop
Total Floor Area: 813m²
Building Footprint: 475m²
Design Year: 2024
Building Type: Multi-generational family residence

- Unique Design Concept
Ms. Thuy’s house project draws inspiration from the beauty of Vietnam’s terraced fields, blending modern architecture with natural elements:
- Terraced Design: Creates a unique multi-level living space.
- Integration of Balconies and Gardens: Perfect for scenic views and tea enjoyment.
- Modern Materials: Utilizes glass and metal slats.
- Optimization of Natural Light and Ventilation: Ensures bright and airy spaces.
Detailed Space Layout
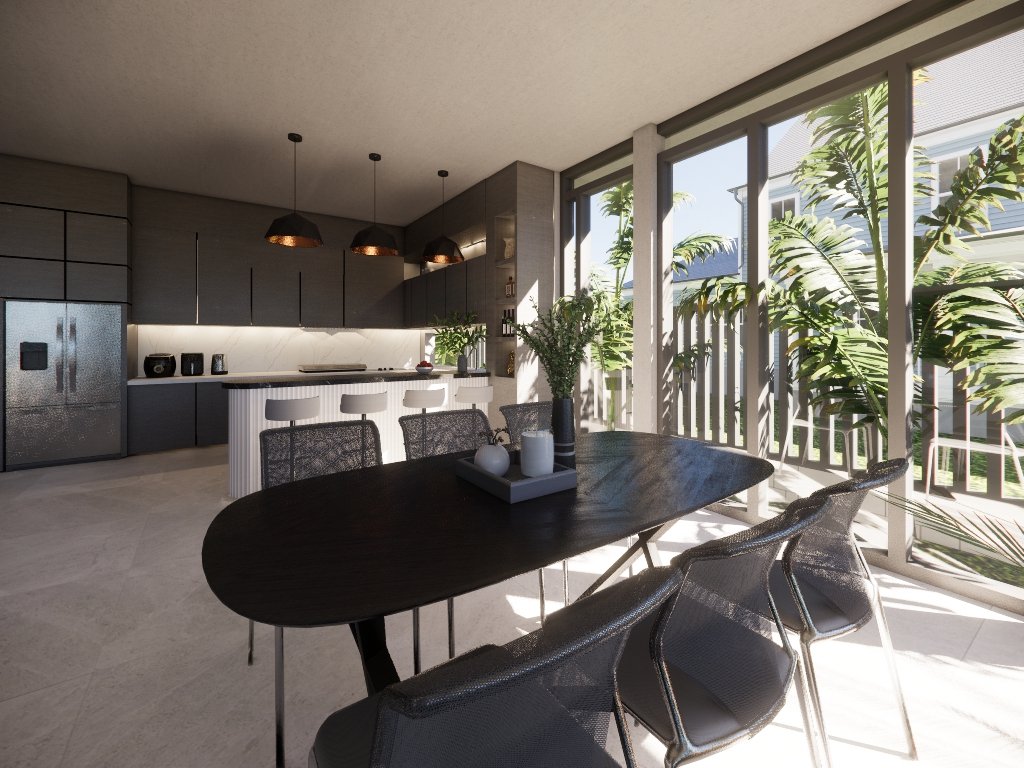
Floor 1: Common Living Area
- Garage and garden
- Spacious living room
- Bedroom with en-suite bathroom
- Kitchen and dining area
- Relaxation steam room
- Convenient laundry room
Floor 2: Rest and Leisure Area
- 4 bedrooms, each with en-suite bathrooms and balconies
- Family common area
Floor 3: Work and Entertainment Space
- 2 offices
- Multi-functional entertainment room
- Modern gym
- Unique chill café area
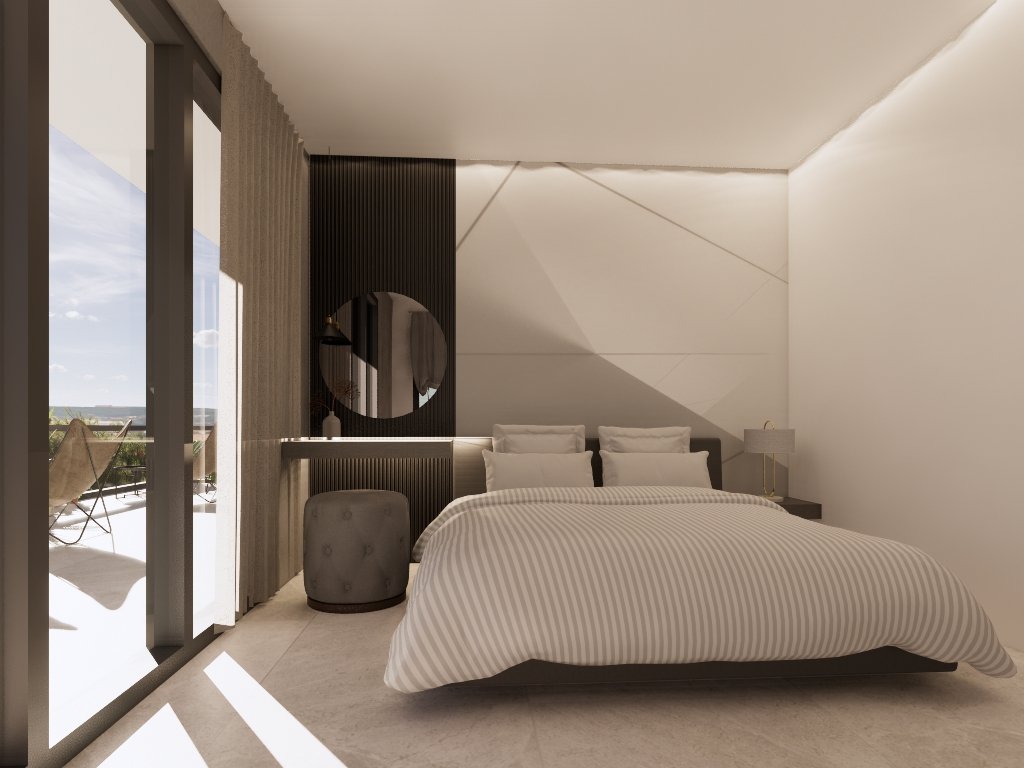
Rooftop: Relaxation Paradise
-
- Romantic stargazing spot
- Chill garden for relaxation
- Vegetable garden for a green lifestyle
- Panorama pool
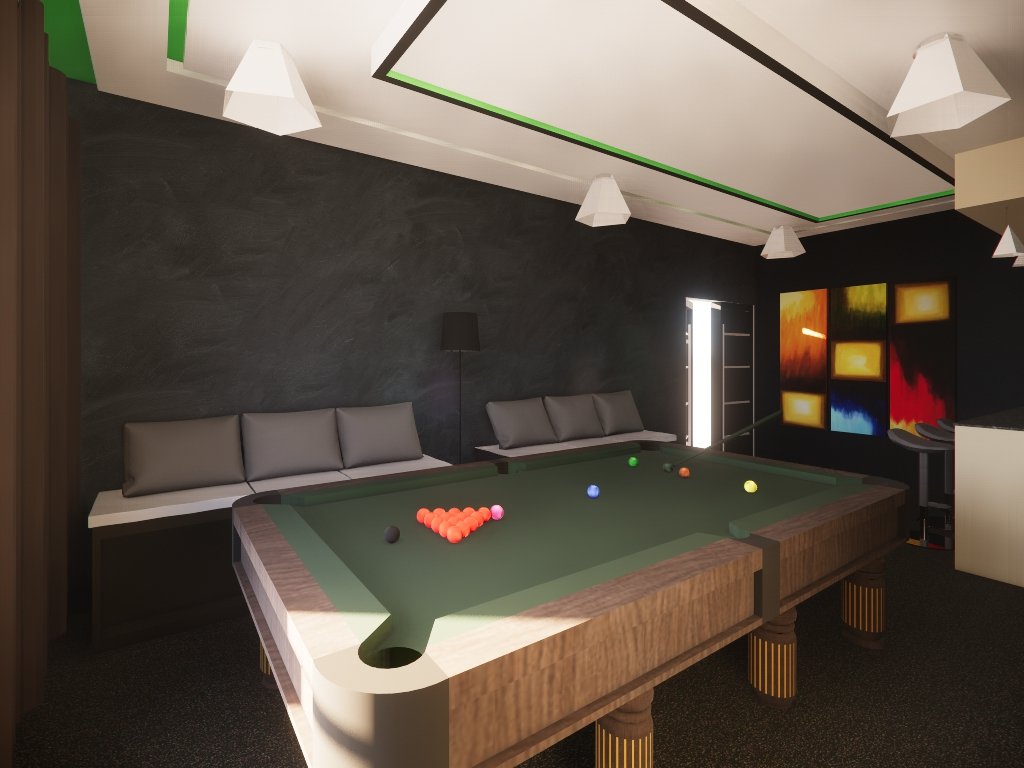
Highlights of Ms. Thuy’s House Project
-
- Multi-Functional Design: Suitable for multi-generational families with private and shared spaces.
- Connection with Nature: Balconies, gardens, and chill areas bring residents closer to nature.
- Optimization of Natural Light: Glass and open design maximize natural light and ventilation.
- Modern Amenities: Equipped with an elevator, steam room, gym, and rooftop pool.
- Flexible Space: Easily adjustable to the family’s needs
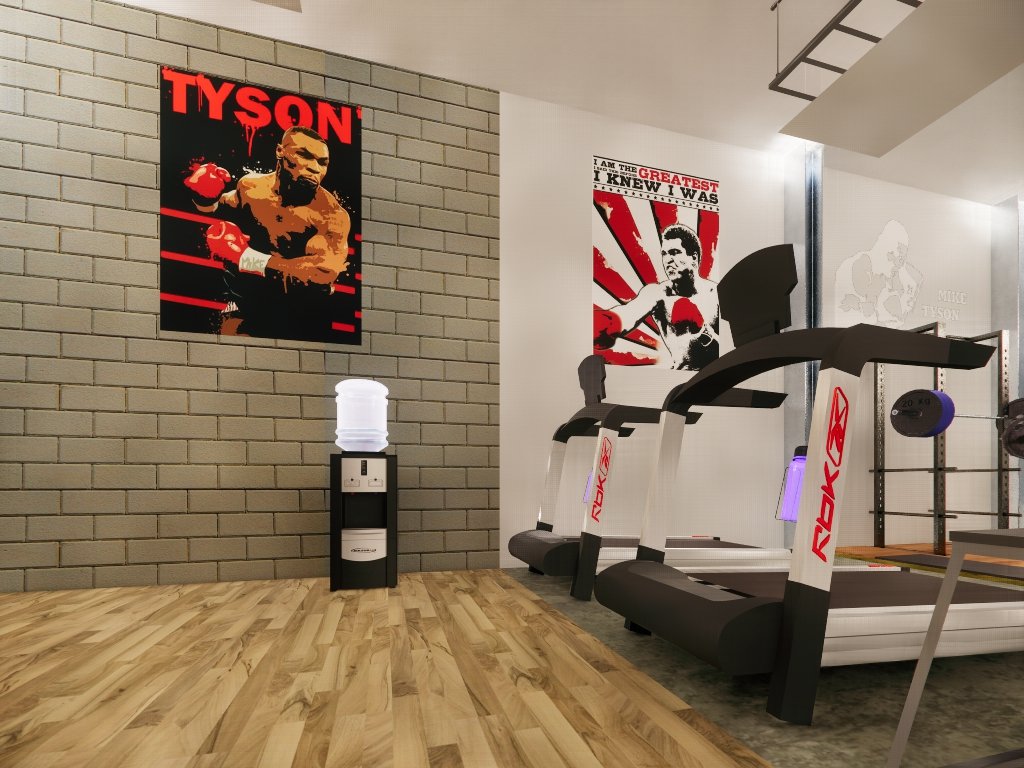
Why Choose KAS Construction for Ms. Thuy’s Project?
-
- Professional Team: Experienced architects and engineers.
- Creative Design: Harmonious blend of tradition and modernity.
- Guaranteed Quality: Commitment to using high-quality materials.
- On-Time Progress: Professional project management ensures timely completion.
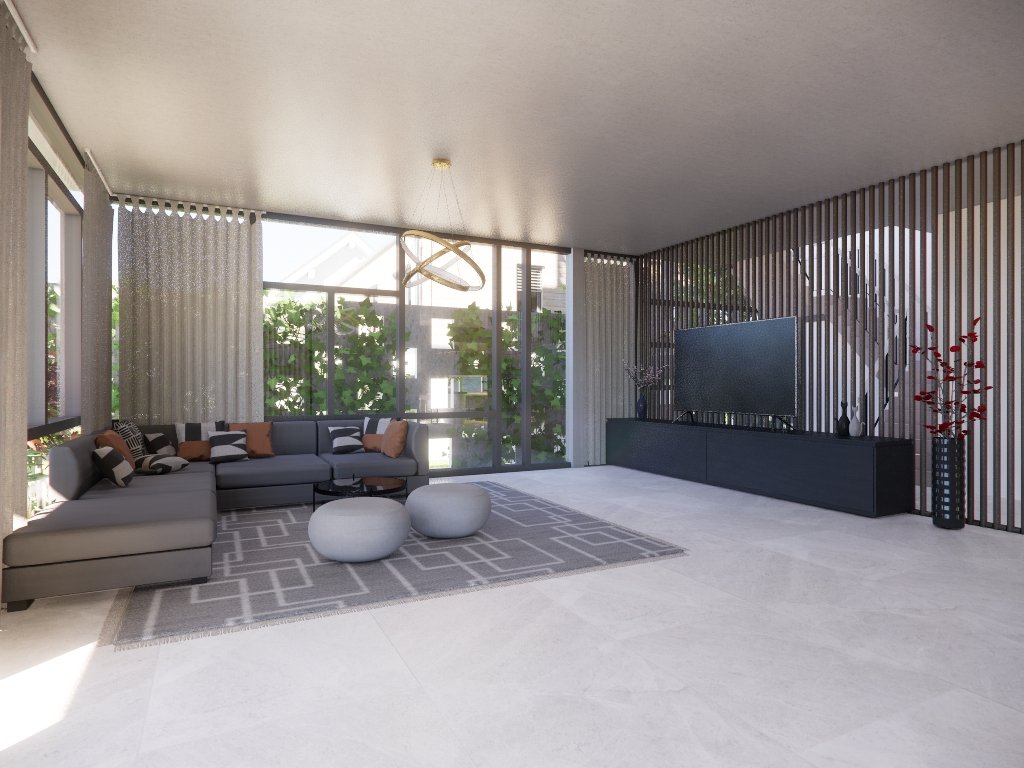
Conclusion
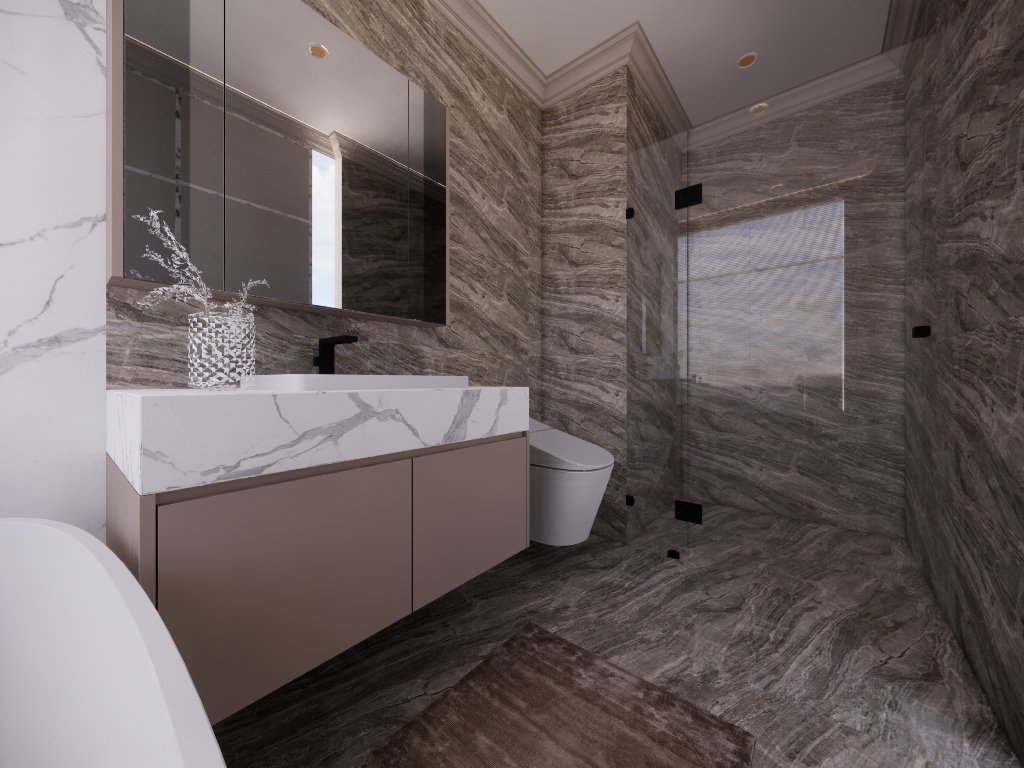
Ms. Thuy’s house project is a testament to KAS Construction’s creativity and vision in designing modern, comfortable living spaces that are still close to nature. If you are looking for a unique home suitable for a multi-generational family, contact us today for detailed advice!


 Tiếng Việt
Tiếng Việt Français
Français