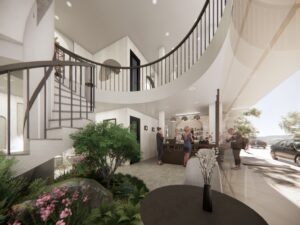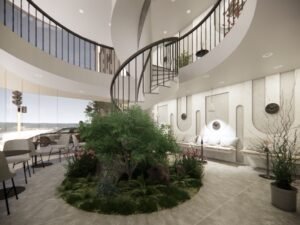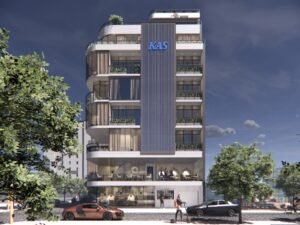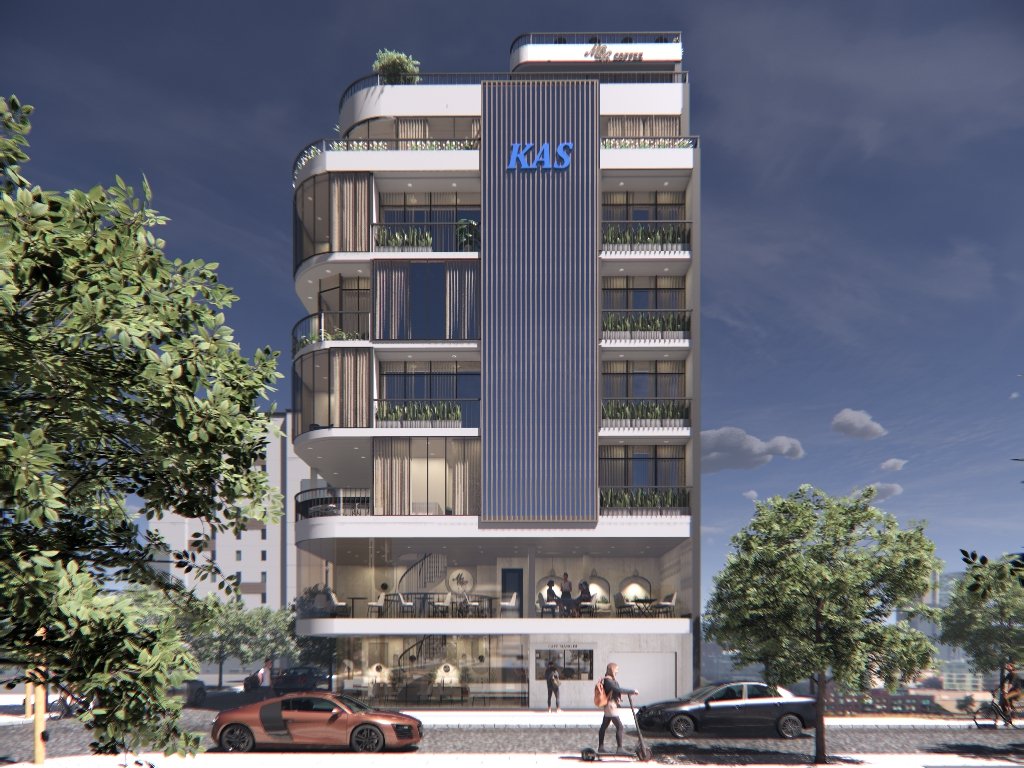blog
KAS Headquarters Office Building 2024
KAS Headquarters Office Building: The Perfect Fusion of Modernity and Convenience
Land Area: 91m²
Number of Floors: 7 floors
Total Floor Area: 545m²
Building Footprint: 91m²
Location: To be updated
Construction Cost: To be updated
Building Type: Company headquarters office building with commercial rental spaces
Design Year: 2024

Design Concept
The KAS headquarters office building is designed in an organic style combined with modern architecture. This building stands out not only for its aesthetics but also for its maximum convenience for users. The use of balconies, loggias, and terraces not only adds green space but also enhances the quality of life and the working environment.
Interior Space Details
Core of the Building:
- 1 elevator and 1 stairwell spanning all floors for convenient movement.
- 1 stairwell leading to a café on the 2nd floor, providing comfort for café patrons.
Floor 1:
- Spacious and secure car garage.
- Café with a mezzanine, creating an open and airy atmosphere.
Floor 2:
- Small café business corner, suitable for meetings and group work.
- 2 rental apartments, offering stable income and catering to a diverse customer base.
Floor 3:
- 4 modern office spaces with open layouts and convenient facilities.
- 2 restrooms to meet the needs of staff.
- 1 shared dining room for relaxation and interaction among employees.
Floors 4-6:
- Spacious STUDIO rooms suitable for creative and artistic activities.
- 2 restrooms per floor for convenience and cleanliness.
Floor 7:
- Rooftop garden café, an ideal space for relaxation and enjoying green surroundings.
- 1 convenient restroom.
Roof:
- Elevator core.
- Music stage for hosting musical and cultural events.
- Step-up café, a great space to enjoy coffee and view the cityscape.
Benefits of Using the KAS Headquarters Office Building

- Versatility: With a design that combines office spaces and rental business areas, the KAS headquarters office building meets various needs, from work and business to living.
- Green Space: The use of balconies, loggias, and terraces creates a green, airy living environment that brings a sense of tranquility and closeness to nature.
- Modern Design: The building features a modern design with advanced equipment and furnishings, offering comfort and convenience to users.
- Complete Amenities: With functional spaces such as a car garage, café, rental apartments, offices, STUDIO rooms, rooftop garden café, and music stage, the building meets all needs for work, leisure, and living.
Conclusion

The KAS headquarters office building is not only an aesthetically pleasing and modern architectural structure but also an ideal space for living and working. With its intelligent and refined design, the building is sure to satisfy a wide range of users, from business professionals and office staff to those who appreciate green and nature-friendly environments.
The KAS headquarters office building is the perfect choice for those seeking a convenient, modern, and green space for work and living. It is not just a place to work but also a place to relax, socialize, and enjoy life. With its superior amenities and design, the KAS headquarters office building is set to be one of the standout projects of KAS Construction.


 Tiếng Việt
Tiếng Việt Français
Français