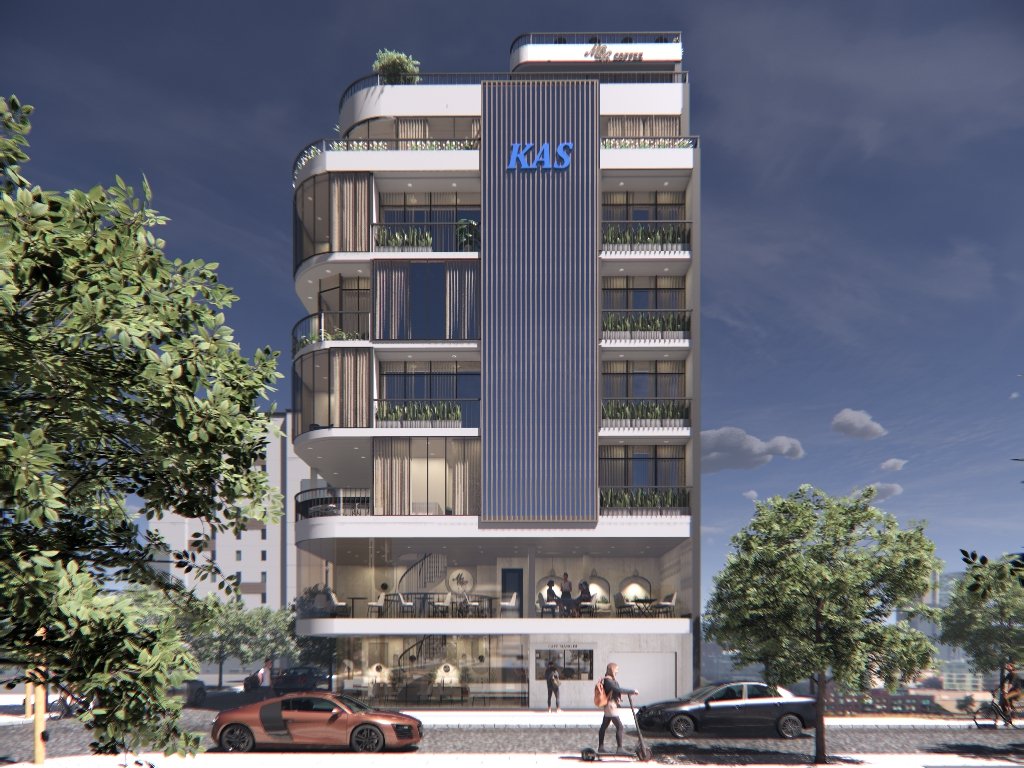Looking for Inspiration for Your Dream Home? Discover the Unique Design of Ms. Thuy’s House by KAS Construction Project Overview Land Area: 475m² Number of Floors: 3 floors + rooftop Total Floor Area: 813m² Building Footprint: 475m² Design Year: 2024 Building Type: Multi-generational family residence Unique Design Concept Ms. Thuy’s house project draws inspiration from…
KAS Headquarters Office Building: The Perfect Fusion of Modernity and Convenience Land Area: 91m² Number of Floors: 7 floors Total Floor Area: 545m² Building Footprint: 91m² Location: To be updated Construction Cost: To be updated Building Type: Company headquarters office building with commercial rental spaces Design Year: 2024 Design Concept The KAS headquarters office building…


 Tiếng Việt
Tiếng Việt Français
Français
