The Thuy Family Residence: Creating a Luxurious Living Space for Multi-Generational Families
The Thuy Family Residence is a distinctive and elegant home designed to meet the needs of a multi-generational family. With a land area of 475m2 and a three-story structure covering a total floor area of 813m2, this project promises to offer an ideal, comfortable, and sophisticated living environment.
Overview of the Thuy Family Residence

1. Size and Structure
- Land area: 475m2
- Number of floors: 3
- Total floor area: 813m2
- Built-up area: 475m2
The Thuy Family Residence is thoughtfully designed with a spacious land area, optimizing the living space to provide convenience for all family members. The three-story house features well-arranged functional areas suitable for daily family activities.
2. Location and Construction Costs
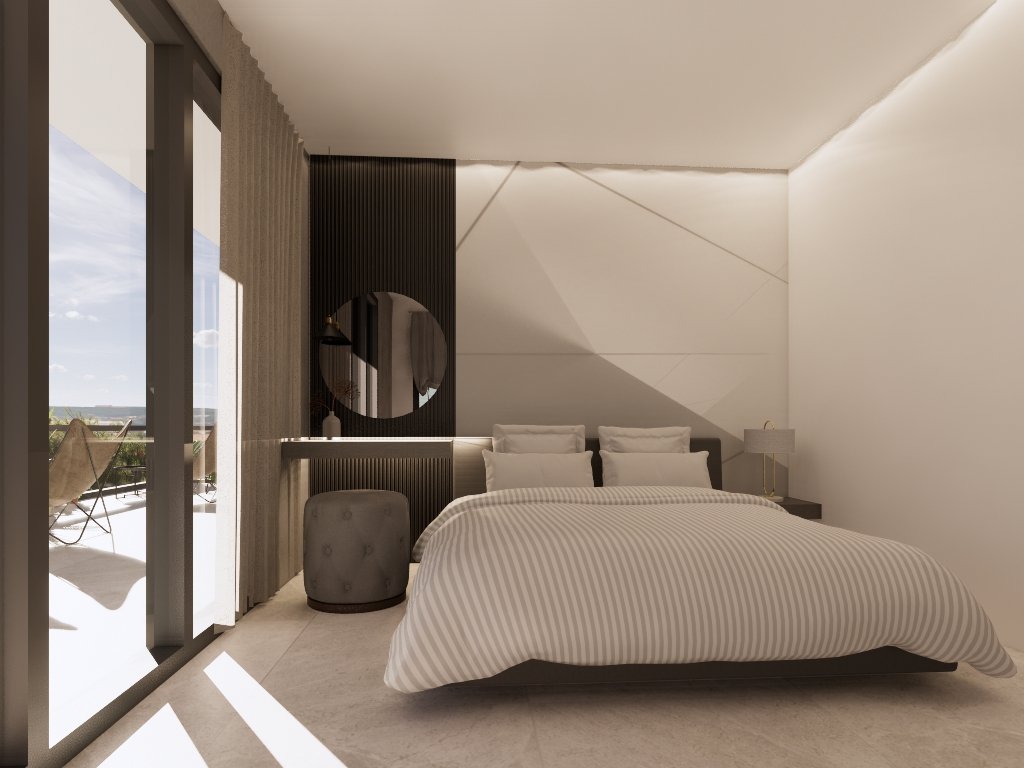
- Location: [Specific location to be updated].
- Construction costs: [Specific costs to be updated].
The location of the Thuy Family Residence is carefully chosen to ensure convenient access and connectivity to surrounding areas. The construction costs are meticulously calculated to guarantee both economic efficiency and high-quality standards for the project.
Interior Spaces of the Thuy Family Residence

1. Elevator and Stairwell
- 1 elevator and 1 stairway (connecting all floors).
The elevator and stairwell of the Thuy Family Residence are optimized for easy movement between floors, meeting the needs of all family members.
2. Ground Floor
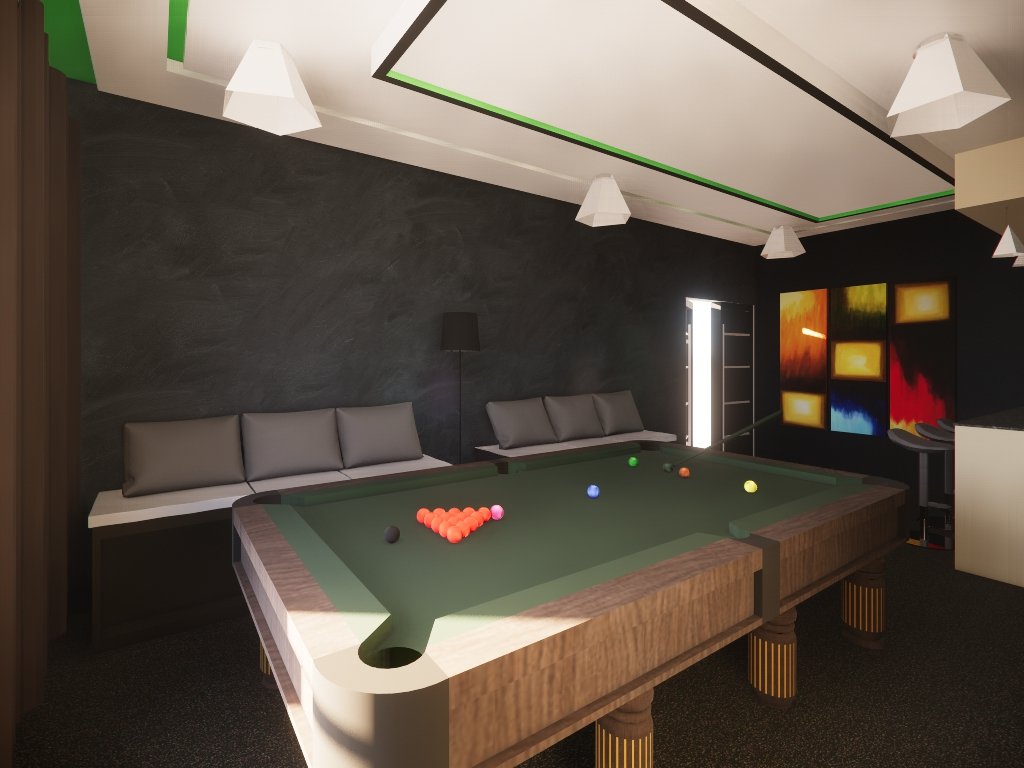
- Garden garage
- Living room
- Bedroom (with en-suite bathroom)
- Dining room and dry kitchen
- Wet kitchen
- Steam room
- Laundry and drying room
- Common WC
The ground floor is designed with a spacious garden garage, an elegant living room, a bedroom with an en-suite bathroom, a functional dining room, a dry kitchen, a wet kitchen, a steam room, a laundry and drying room, and a common WC, creating a comfortable and convenient living environment.
3. First Floor
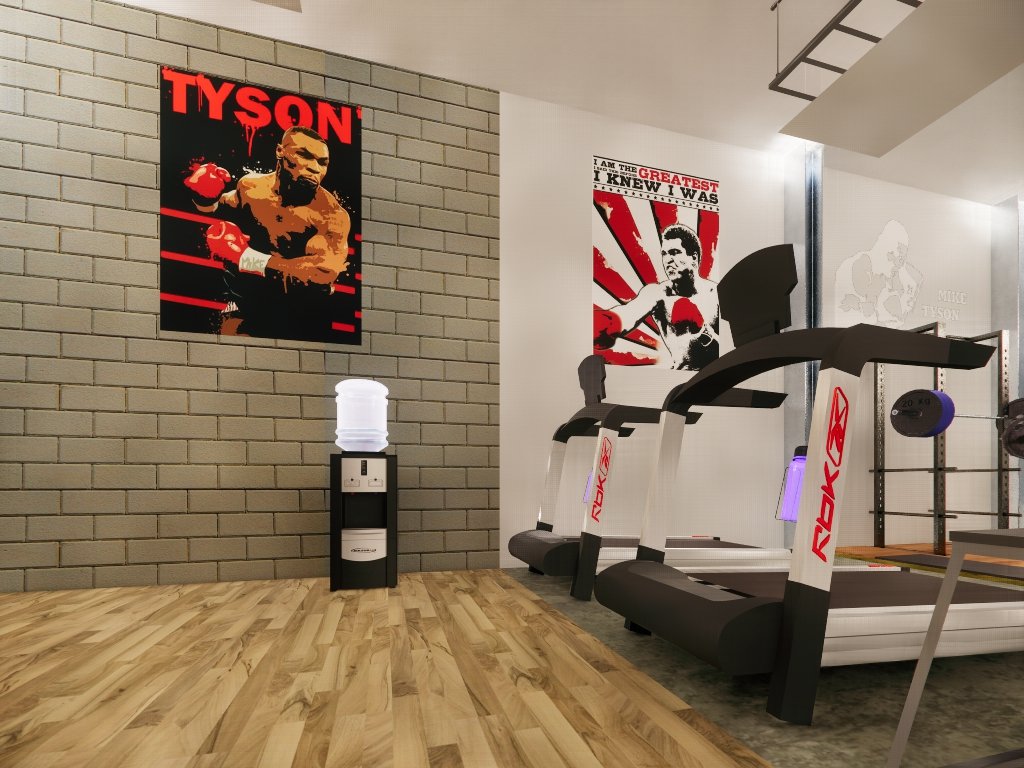
- Bedrooms (with en-suite bathrooms and balconies): 4
- Family lounge
- Common WC
The first floor includes four bedrooms with en-suite bathrooms and balconies, a family lounge, and a common WC, providing privacy and convenience for family members.
4. Second Floor
- Workrooms: 2
- Entertainment room
- Gym room
- Common WC
- Chill-out café space
The second floor is arranged with two workrooms, an entertainment room, a gym, a WC, and a chill-out café area, offering relaxation and comfort for the entire family.
5. Rooftop
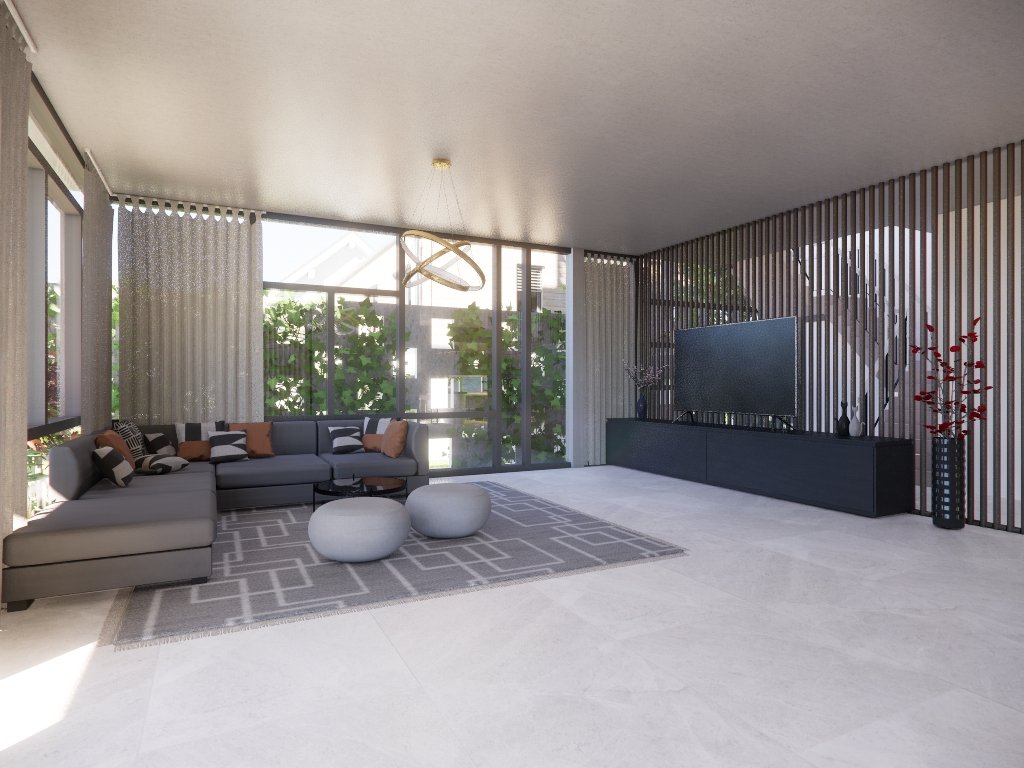
- Stairwell core
- Star-gazing area
- Chill-out garden
- Vegetable garden
- Swimming pool
The rooftop of the Thuy Family Residence is designed with a star-gazing area, a chill-out garden, a vegetable garden, and a swimming pool, creating an ideal space for relaxation and leisure.
Design Concept
The Thuy Family Residence incorporates a terraced garden concept with garden balconies, offering serene views and a relaxing space for tea breaks. Modern materials like glass combined with iron slats are used to create a bright and airy ambiance while bringing natural light and green surroundings into the interior living areas. This thoughtful design creates a harmonious and nature-friendly living environment.
Focusing not only on aesthetics but also on functionality, the design ensures comfort and convenience for every family member. The interior spaces are logically arranged, providing a seamless connection between living areas while maintaining necessary privacy.
Conclusion
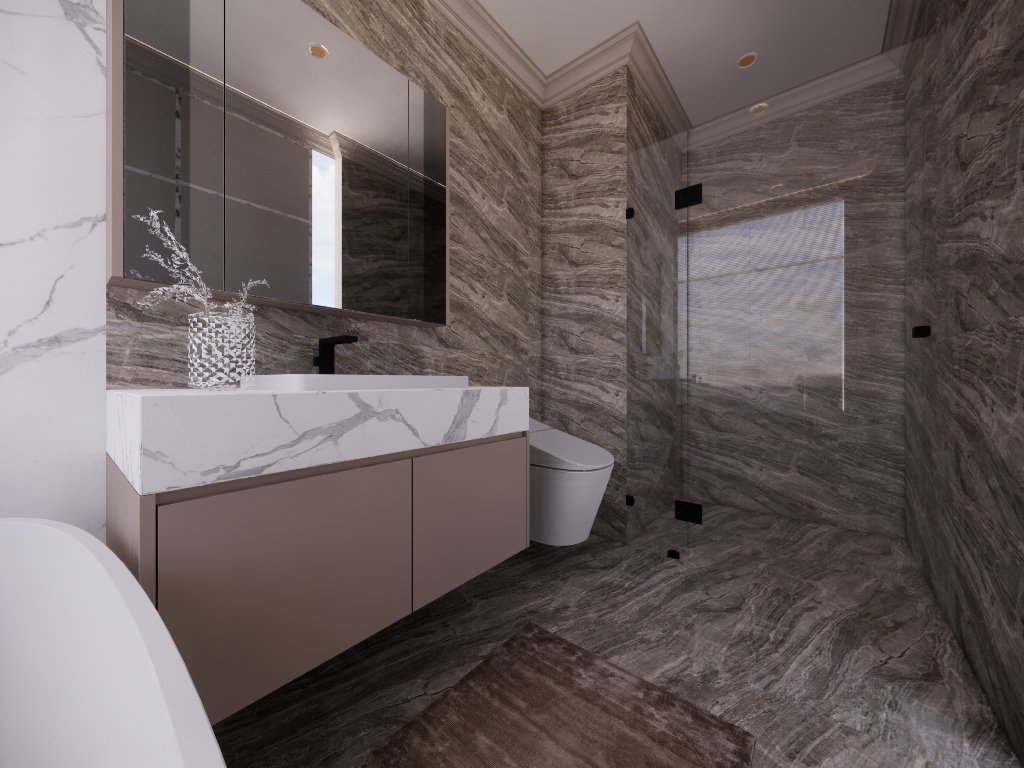
The Thuy Family Residence is a unique and luxurious home tailored to meet the needs of a multi-generational family. With a modern, convenient, and sustainable design, this project offers an ideal living environment and long-lasting value for the Thuy family. Join KAS Construction in creating high-class, comfortable living spaces for your family, fostering a sustainable and prosperous future.

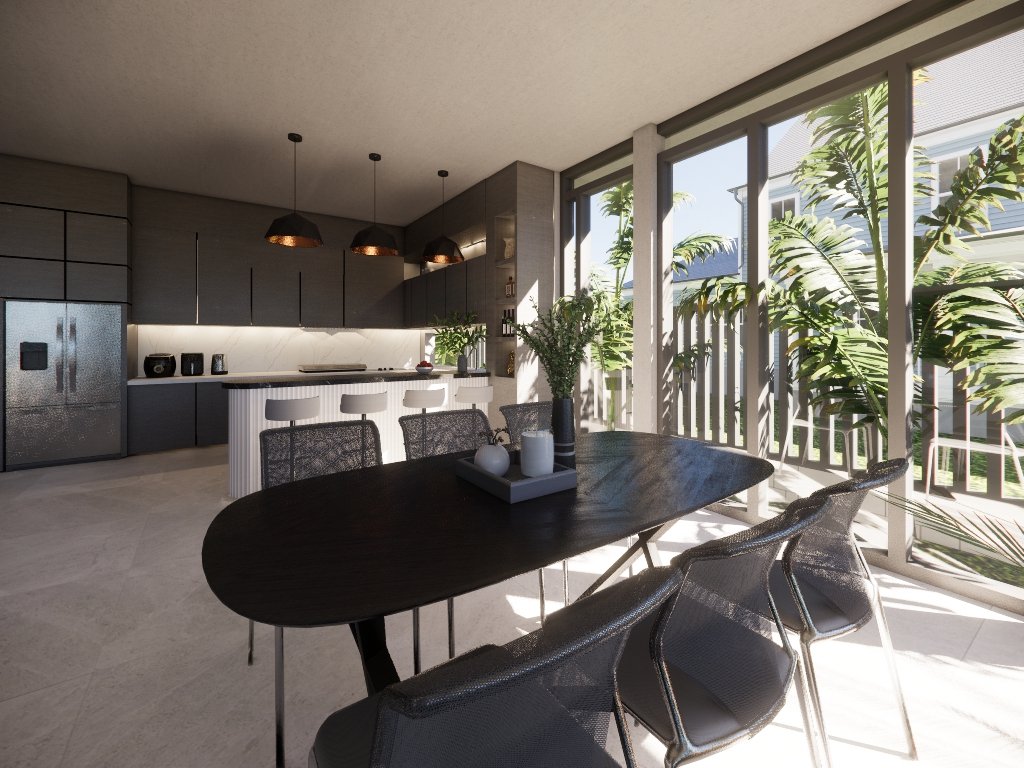
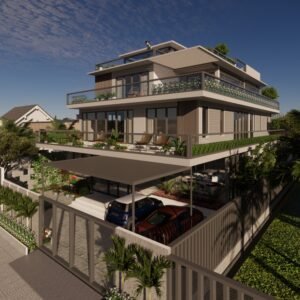
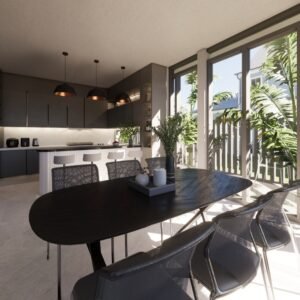
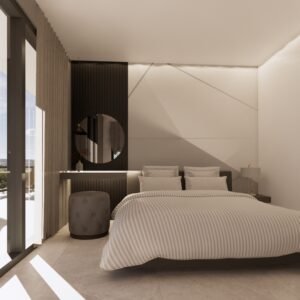
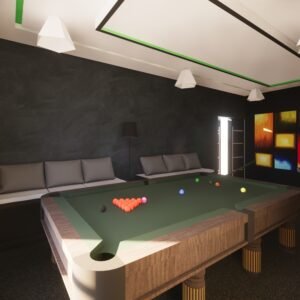
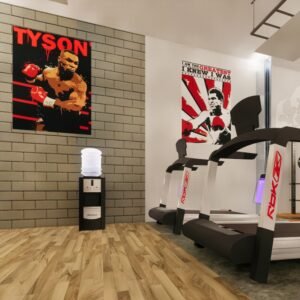
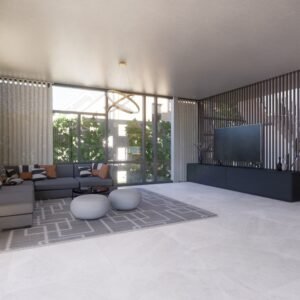
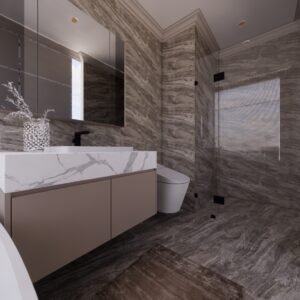
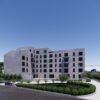


Reviews
There are no reviews yet.