KAS Project: Corporate Headquarters with Combined Business Rental Spaces
The KAS Project is a modern and multifunctional architectural development designed to serve as a corporate headquarters combined with commercial rental spaces. Situated on a 91 square meter plot, this seven-story building offers a total floor area of 545 square meters, promising to provide an ideal environment for both work and business.
Overview of the KAS Project
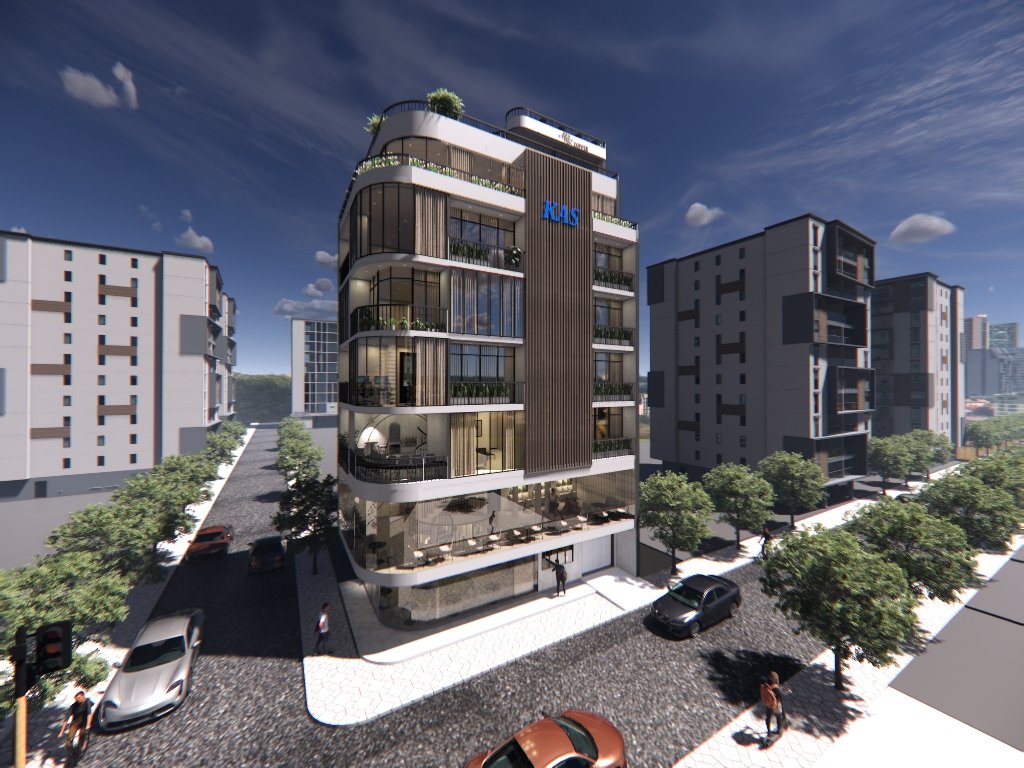
1. Area and Structure
- Land Area: 91 square meters
- Number of Floors: 7 floors
- Total Floor Area: 545 square meters
- Built-up Area: 91 square meters
The KAS Project is designed with the goal of optimizing space to provide convenience and efficient use for various purposes. The seven-story building is thoughtfully arranged with functional areas suitable for both office work and rental business activities.
2. Location and Construction Costs
- Location: [Specific location to be updated]
- Construction Costs: [Detailed costs to be updated]
The construction site of the KAS Project has been meticulously chosen to ensure easy access and connectivity with surrounding areas. The construction costs are calculated to ensure economic efficiency for investors.
Interior Spaces of the KAS Building
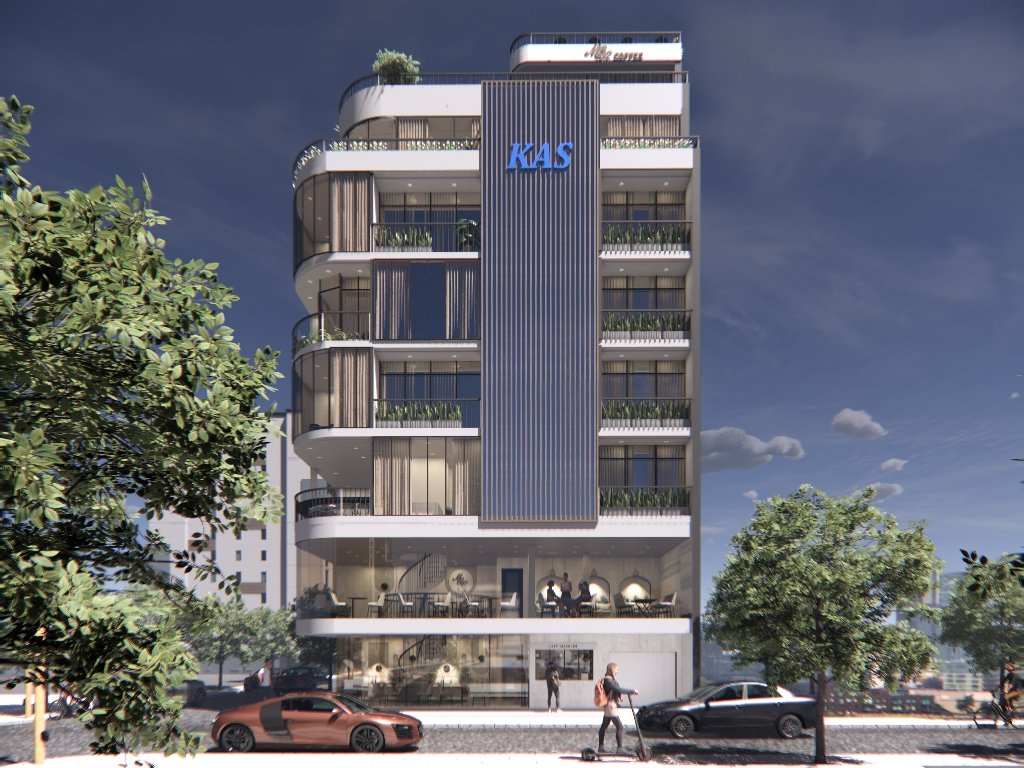
1. Core and Vertical Circulation
- 1 elevator and 1 stairwell (running through all floors)
- 1 additional stairwell leading to the second-floor café area
The core of the KAS building is designed to ensure smooth movement between floors, catering to the needs of both residents and office employees.
2. Ground Floor
- Parking Garage: Spacious area for vehicle parking.
- Café with Mezzanine: Open, airy space with a mezzanine level for a relaxed café experience.
The ground floor features a generous parking garage and a café with a mezzanine level, providing a comfortable and relaxing space for visitors.
3. Second Floor
- Small Café Corner
- 2 Rental Apartments
The second floor includes a small café corner and two rental apartments, offering convenient opportunities for both business and accommodation.
4. Third Floor
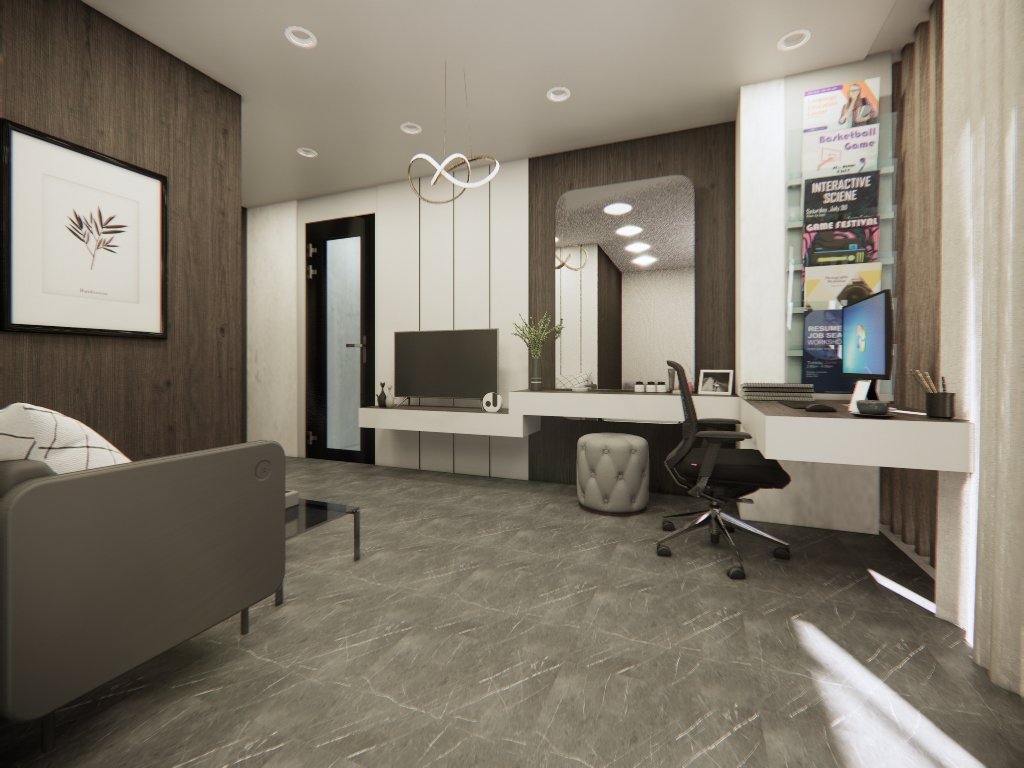
- 4 Offices
- 2 Restrooms
- 1 Dining Room
The third floor is laid out with four office spaces, two restrooms, and a dining room, creating a professional and well-equipped working environment.
5. Fourth to Sixth Floors
- Studio Rooms
- 2 Restrooms per Floor
Floors four through six are designed as studio spaces, each equipped with two restrooms, ideal for creative activities and artistic ventures.
6. Seventh Floor
- Garden Café
- 1 Restroom
The seventh floor is dedicated to a garden café with a restroom, offering a social and relaxing space for guests.
7. Rooftop Level
- Elevator Core
- Music Stage
- Terraced Café Area
The rooftop level is creatively designed with a music stage and a terraced café, providing a unique and vibrant entertainment area.
Design Concept
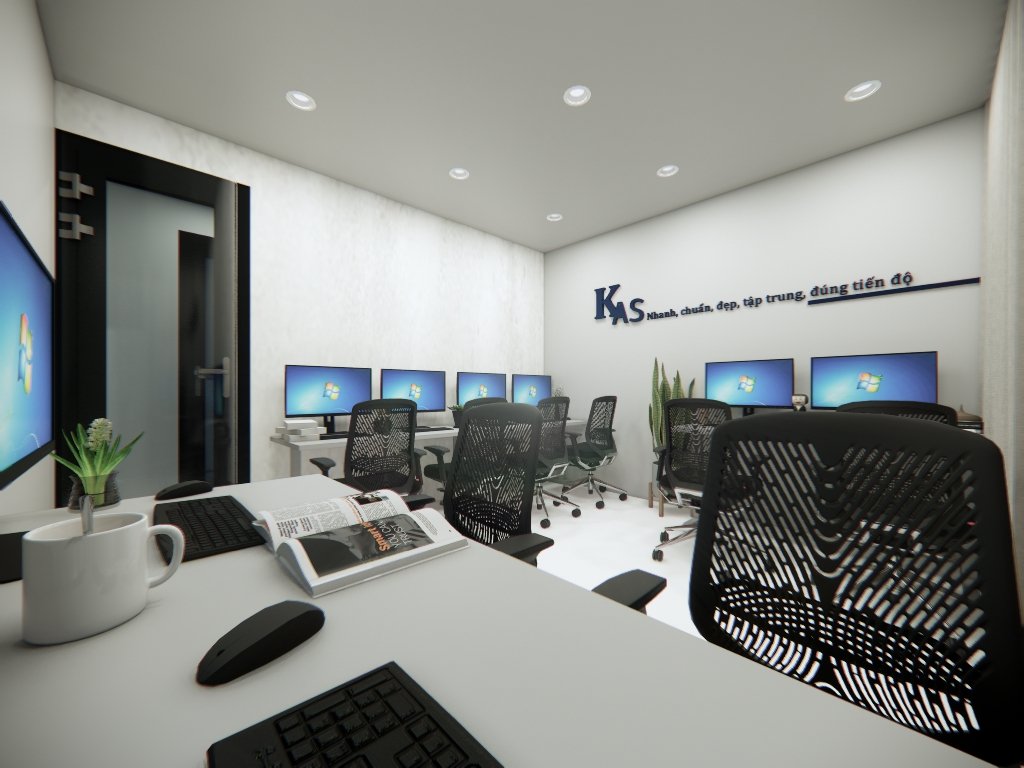
The KAS Project embodies a blend of organic style with modern architecture. Featuring balconies, loggias, and terraces, the building is designed not only to create green, refreshing spaces but also to maximize natural light and ventilation. This helps to conserve energy and provides a comfortable atmosphere for users. The design enhances aesthetics and promotes environmental sustainability, aligning with today’s trends in sustainable development.
Conclusion
The KAS Project is more than just a corporate office building; it is a multifunctional space that perfectly combines work and business opportunities. With its modern, convenient, and sustainable design, KAS Construction aims to deliver the best value to clients and the community. Join KAS Construction in creating ideal living and working spaces for the future.
This revised version keeps the core details of the original content but provides a fresh perspective and some enhancements to suit a new context. If there are specific adjustments or details you’d like to see, let me know!

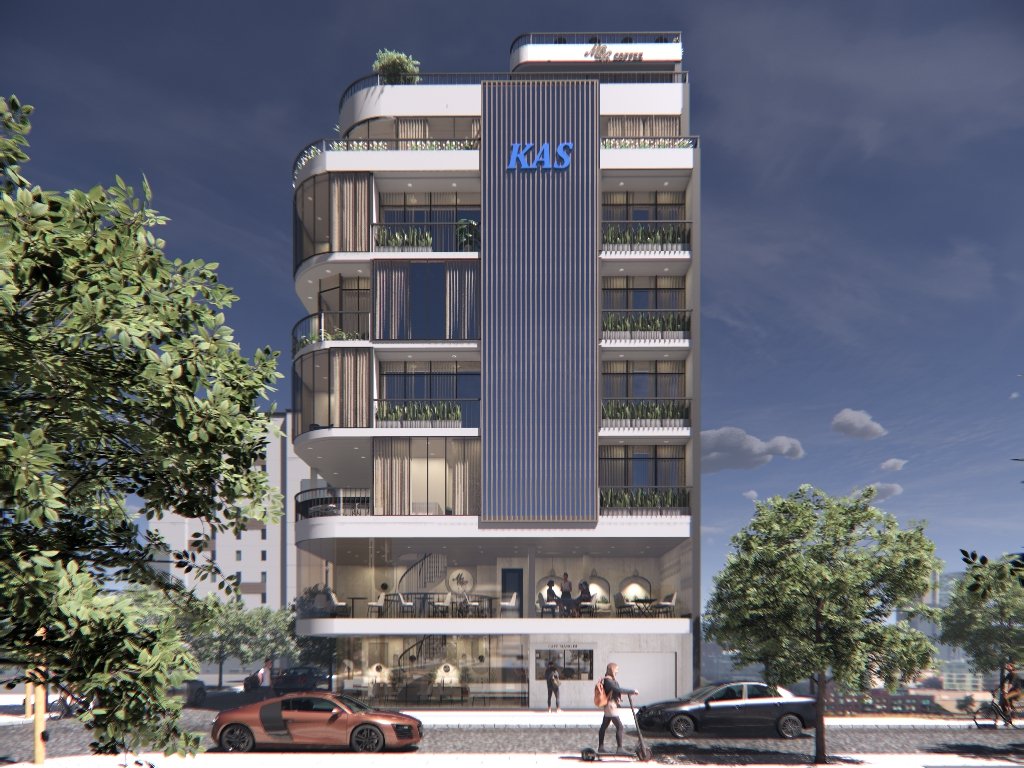
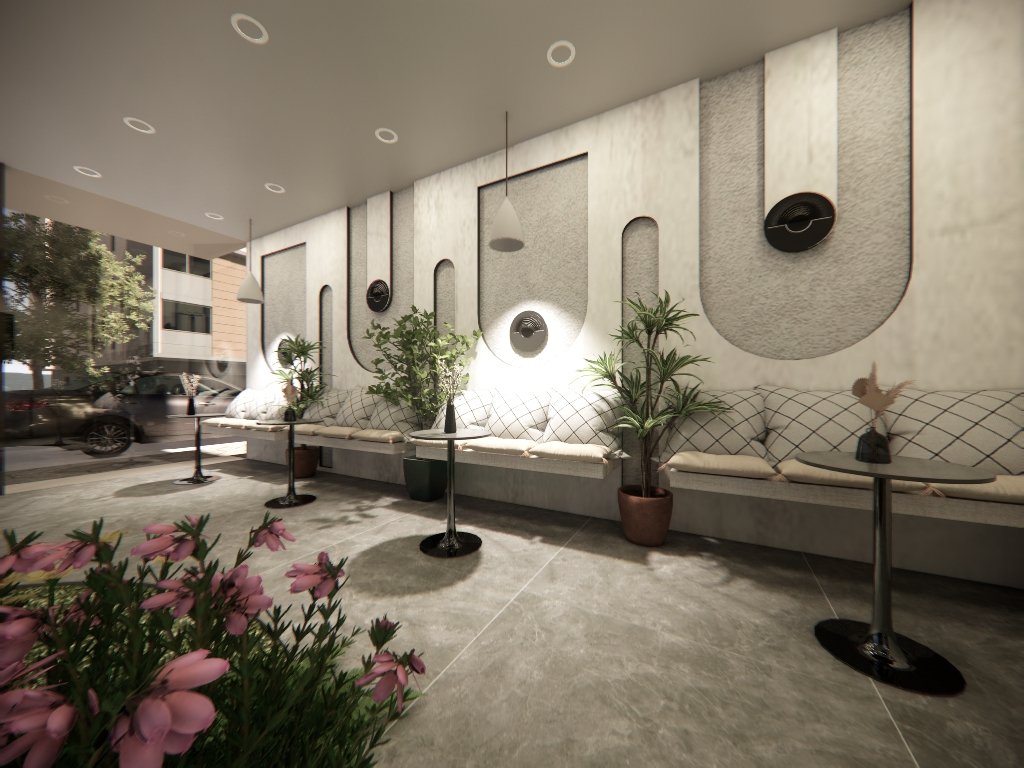
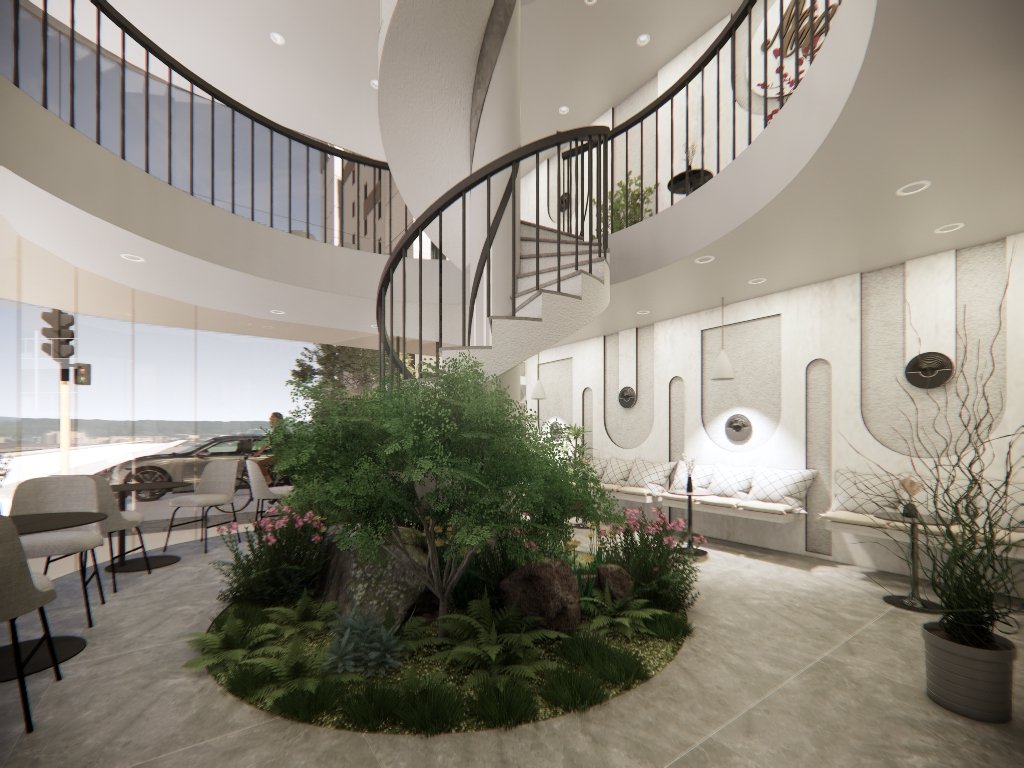
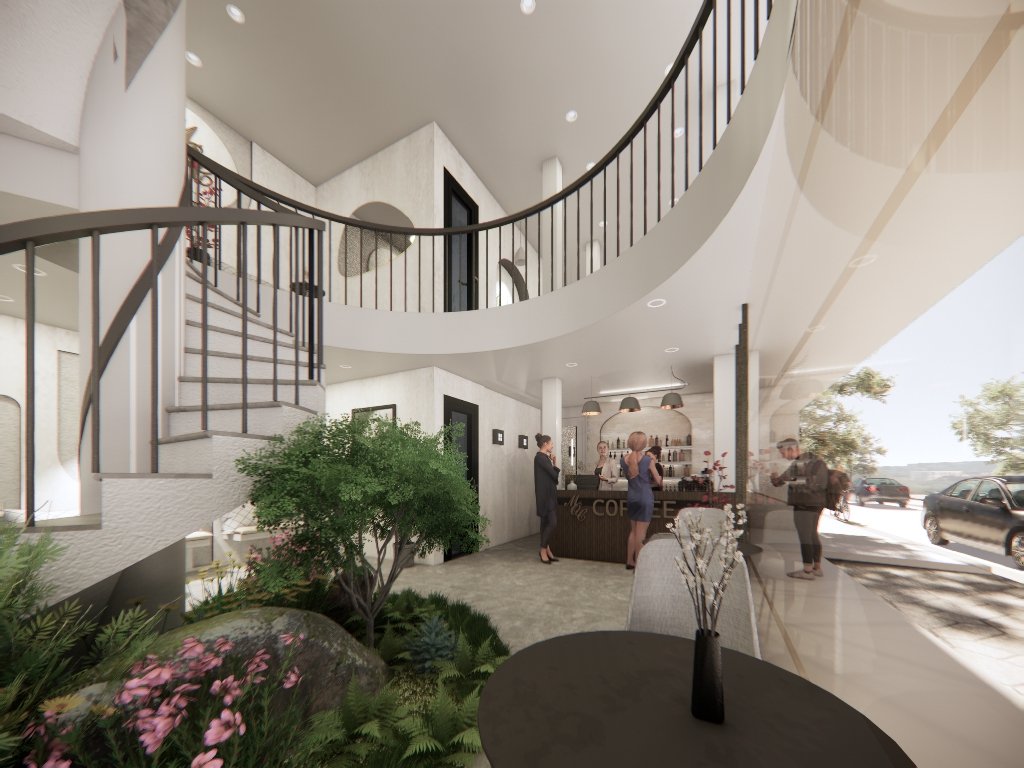
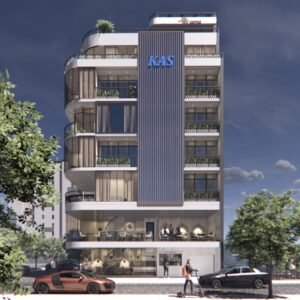
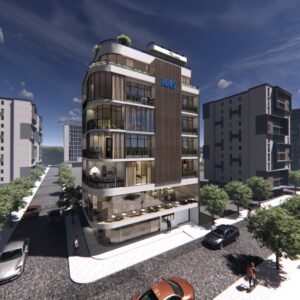

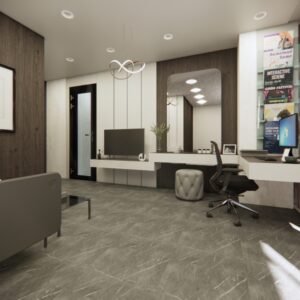
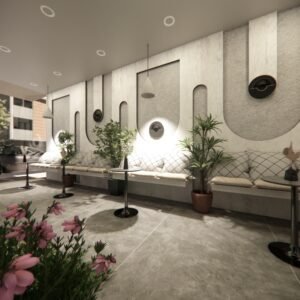
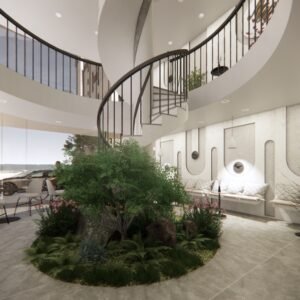
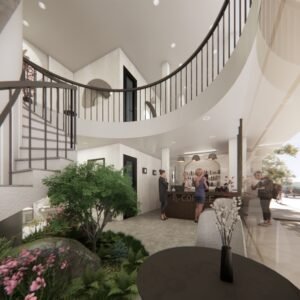
Reviews
There are no reviews yet.