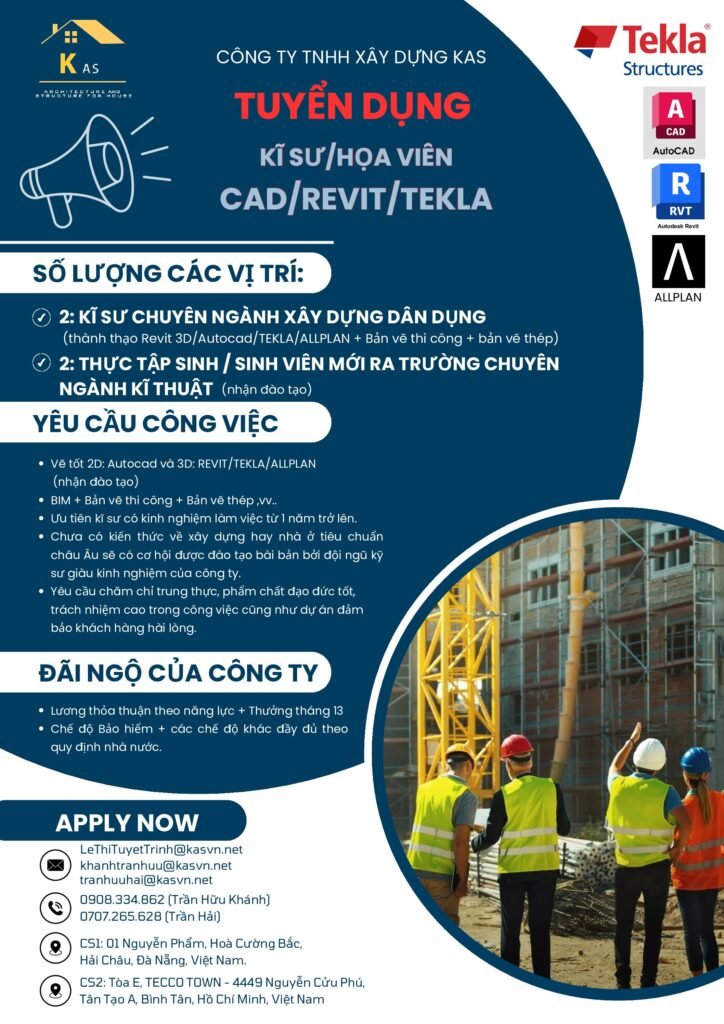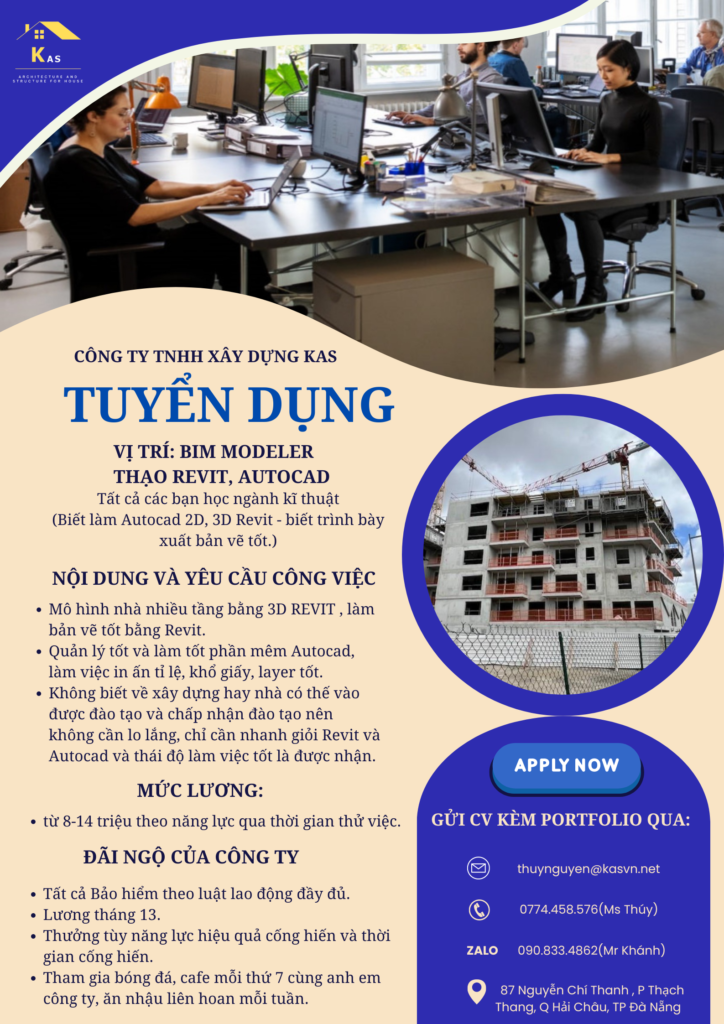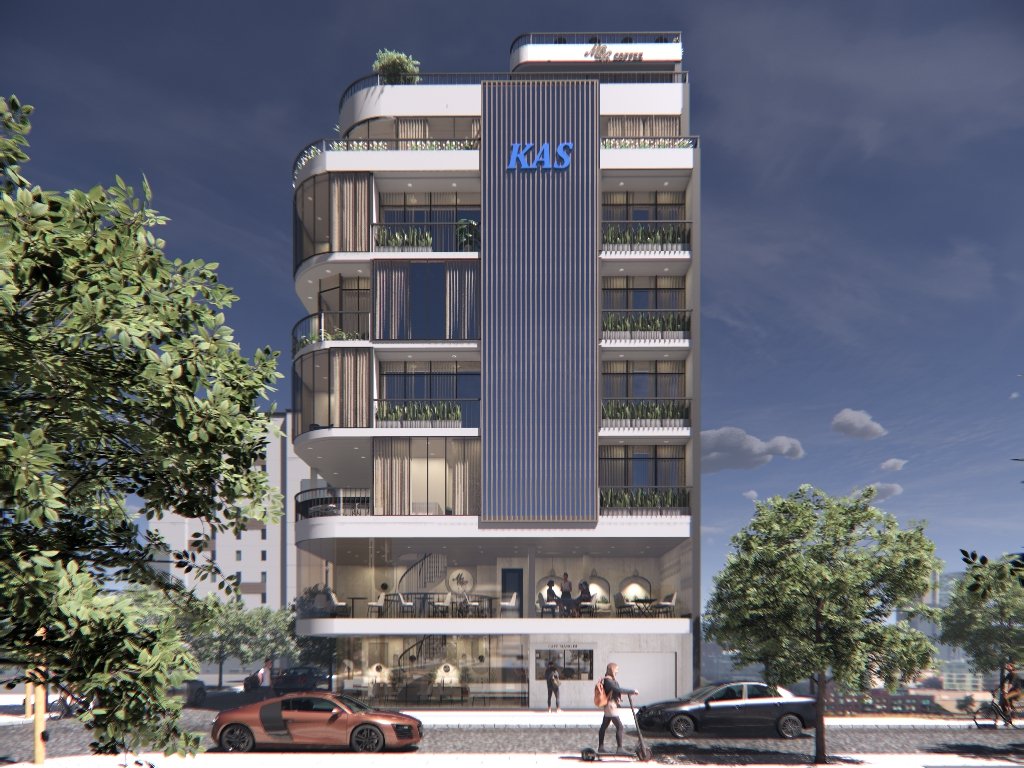Cơ hội phát triển sự nghiệp vững chắc – Làm việc trong môi trường chuyên nghiệp – Được đào tạo chuyên sâu tiêu chuẩn châu Âu ✅ VỊ TRÍ TUYỂN DỤNG 1. Kỹ Sư Chuyên Ngành Xây Dựng Dân Dụng – Số lượng: 02 Yêu cầu: Thành thạo phần mềm: AutoCAD (2D) Revit 3D /…
Modélisateur BIM Expert en Revit et AutoCAD : Opportunités de Carrière chez KAS Construction Êtes-vous étudiant ou diplômé en ingénierie avec de solides compétences en AutoCAD 2D et Revit 3D ? Souhaitez-vous développer votre carrière dans le domaine de la conception et de la construction ? KAS Construction recherche des candidats talentueux pour le poste…
BIM Modeler Proficient in Revit and AutoCAD: Career Opportunities at KAS Construction Are you a student or recent graduate in engineering with strong skills in 2D AutoCAD and 3D Revit? Do you want to advance your career in design and construction? KAS Construction is looking for talented candidates for the position of BIM Modeler in…
Vous Cherchez l’Inspiration pour Votre Maison de Rêve ? Découvrez le Design Unique de la Maison de Mme Thuy par KAS Construction Présentation du Projet Surface du Terrain : 475m² Nombre d’Étages : 3 étages + toit-terrasse Surface Totale des Étages : 813m² Emprise au Sol : 475m² Année de Conception : 2024 Type de…
Looking for Inspiration for Your Dream Home? Discover the Unique Design of Ms. Thuy’s House by KAS Construction Project Overview Land Area: 475m² Number of Floors: 3 floors + rooftop Total Floor Area: 813m² Building Footprint: 475m² Design Year: 2024 Building Type: Multi-generational family residence Unique Design Concept Ms. Thuy’s house project draws inspiration from…
Bâtiment du Siège Social KAS 2024 Surface du Terrain : 91m² Nombre d’Étages : 7 étages Surface Totale des Étage : 545m² Emprise au Sol : 91m² Emplacement : À mettre à jour Coût de Construction : À mettre à jour Type de Bâtiment : Siège social de bureaux avec espaces commerciaux à louer Année…
KAS Headquarters Office Building: The Perfect Fusion of Modernity and Convenience Land Area: 91m² Number of Floors: 7 floors Total Floor Area: 545m² Building Footprint: 91m² Location: To be updated Construction Cost: To be updated Building Type: Company headquarters office building with commercial rental spaces Design Year: 2024 Design Concept The KAS headquarters office building…
KAS Construction -240338 – Project – một thiết kế độc đáo kết hợp giữa hiện đại và truyền thống, phù hợp cho gia đình nhiều thế hệ. Tổng quan – 240338 – Project Diện tích đất: 475 m2 Số tầng: 3 tầng + tầng mái Tổng diện tích sàn: 813 m2 Diện tích xây dựng:…
BIM Modeler Thạo Revit và Autocad: Cơ Hội Nghề Nghiệp Tại KAS Construction Bạn là sinh viên hoặc đã tốt nghiệp ngành kỹ thuật và có kỹ năng thành thạo với Autocad 2D, 3D Revit? Bạn muốn phát triển sự nghiệp trong lĩnh vực thiết kế và xây dựng? KAS Construction đang tìm kiếm các…
Tòa Nhà Trụ Sở Văn Phòng KAS: Sự Kết Hợp Hoàn Hảo Giữa Hiện Đại và Tiện Nghi Diện tích đất: 91m² Số tầng: 7 tầng Tổng diện tích sàn: 545m² Diện tích xây dựng: 91m² Địa điểm: Đang cập nhật Chi phí thi công: Đang cập nhật Loại công trình: Tòa nhà trụ sở…




